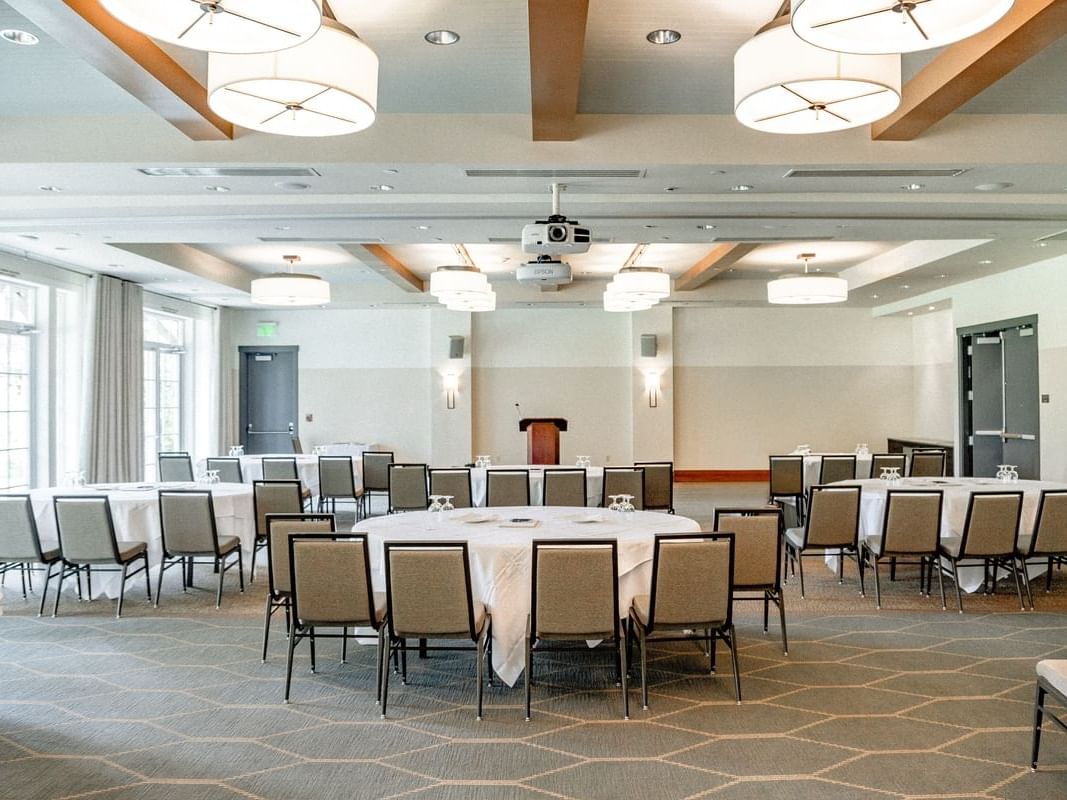Olympic Ballroom
Our Olympic Ballroom is the largest event space on the property. It can be divided into two spaces or left as one.
Square Footage
- Combined: 2250
- East or West: 1100
Dimensions
- Combined:41' x 54'
- East or West: 41' x 27'
Capacity
- Rounds: 200 combined, 90 divided
- Reception: 260 combined, 120 divided
- Theater: 260 combined, 120 divided
- Classroom: 130 combined, 60 divided
Grand Space With Lovely Water Views
Capacity Chart
| Olympic Ballroom |
|---|






