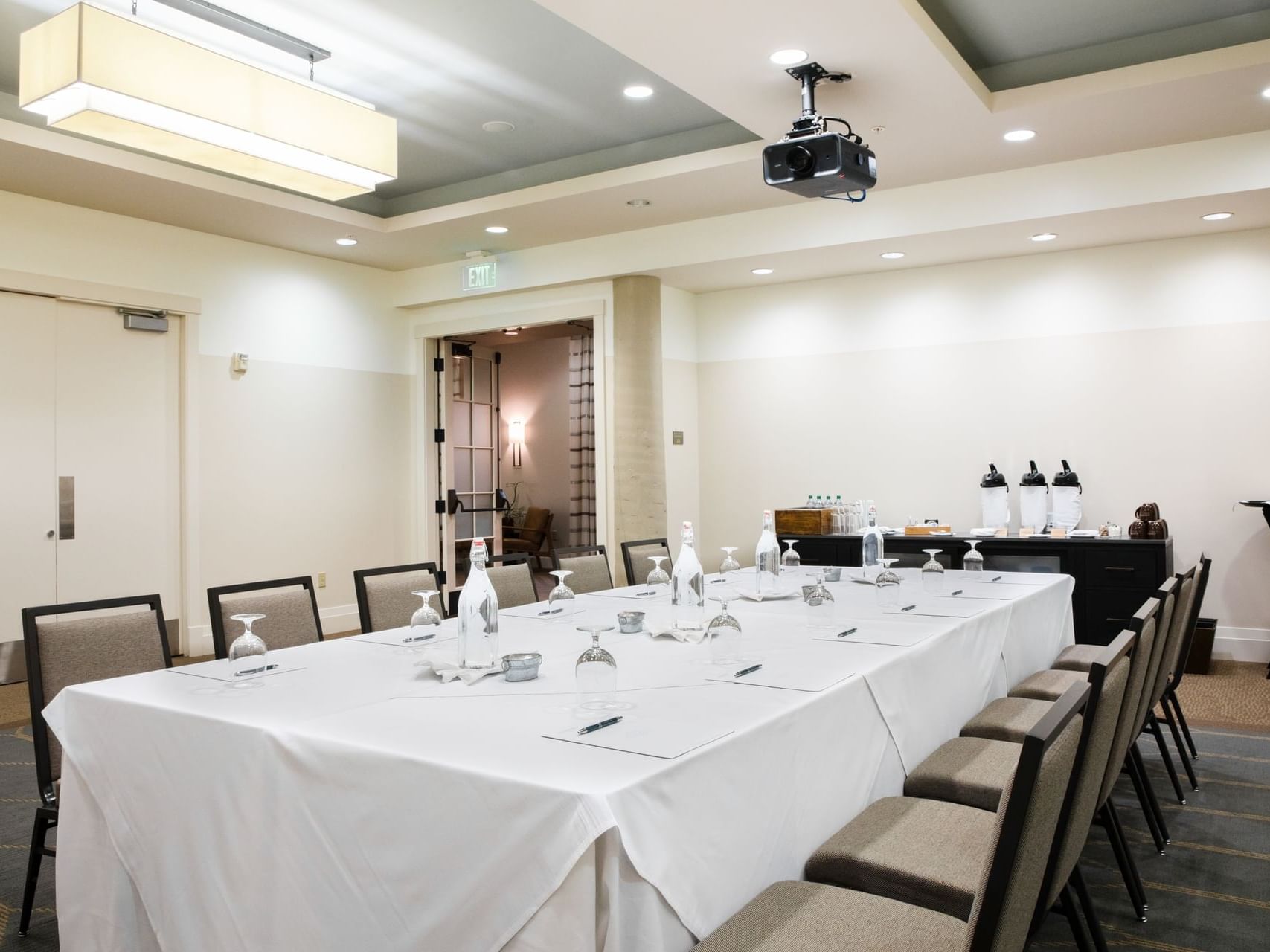Mt. Washington Conference Center
The Mount Washington Conference Center has three flexible rooms and state-of-the-art technology that allows you and your team to get work done. A foyer area filled with natural light is a great place for your registration table and meal service. Inside the meeting rooms, its time to get down to business and have a successful meeting.
Room A - VIEW IN 3D
- Square Feet: 800
- Dimensions: 31' x 26'
- Capacity:
- Rounds: 50
- Reception: 80
- Theater: 75
- Classroom: 42
Room B and C - VIEW IN 3D
- Square Feet: 1350
- Dimensions: 52' x 26'
- Capacity:
- Rounds: 96
- Reception: 160
- Theater: 160
- Classroom: 100
Mt. Washington Foyer - VIEW IN 3D
Our most versatile meeting space includes three separate rooms, two of which can be combined into one larger space.
Capacity Chart
| Mt. Washington Conference Center |
|---|



